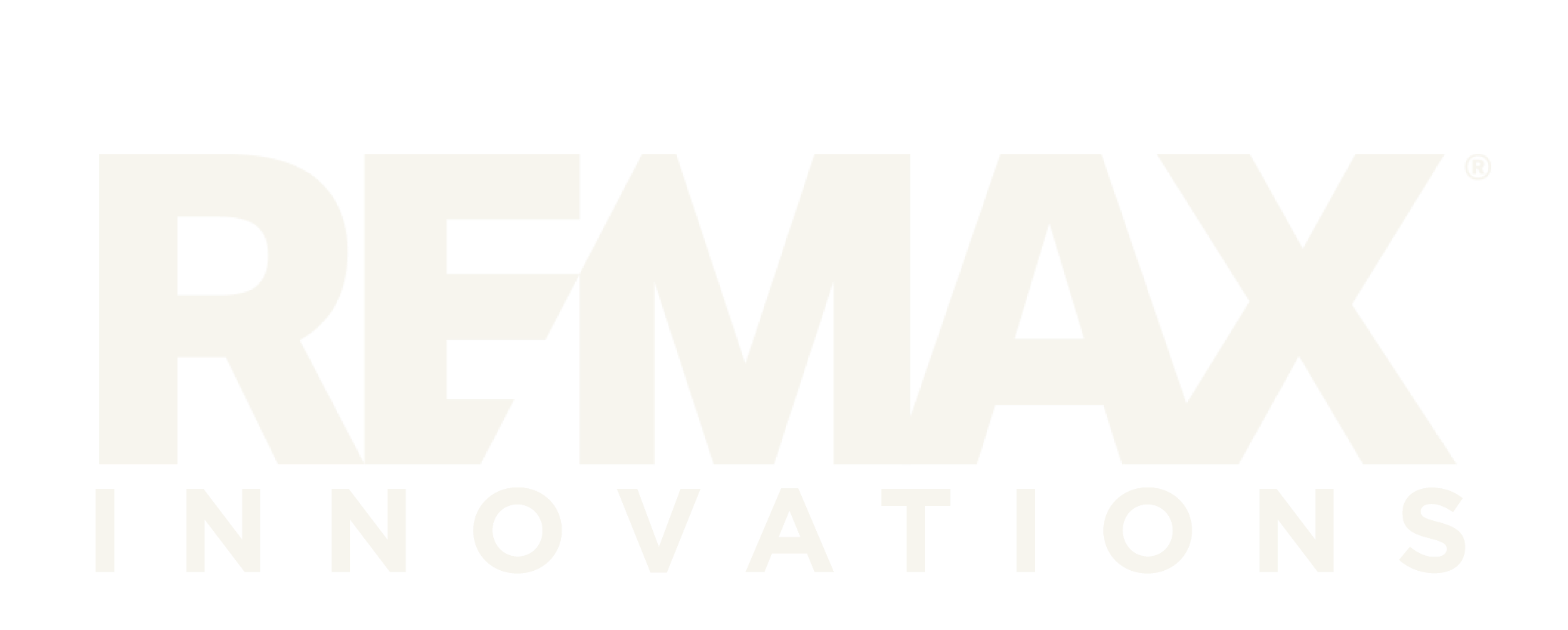Posted on
April 1, 2025
by
Scott Brayshaw
I have sold a property at 110 Somme Boulevard SW in Calgary on Apr 1, 2025. See details here
South-facing bright and spacious four-bedroom end-unit in desirable Garrison Woods! This well-appointed property is arguably the crown jewel of Somme Boulevard, one of the most sought after streets in the neighborhood. Perfectly situated on a quiet tree-lined street, you will enjoy privacy on three sides, with the lock & leave lifestyle of an inner-city townhome. Offering over 3,000 square feet of living space, this property truly has the feel of a detached home but without the price tag. Tastefully updated and flooded with natural light from an abundance of windows, this meticulously maintained, air-conditioned home features gorgeous south and west facing turrets, open-riser staircases, nine-foot ceilings, hardwood flooring, stone countertops and California Closet organizers throughout, as well as plenty of built-ins. The main floor is open and flows well from the living room with gas fireplace, to the large dining area, to the kitchen - offering stainless steel appliances, custom solid wood cabinetry, a corner pantry, and a fabulous window seat with built-in storage. The powder room, and foyer with access to the backyard, complete the main level. The second level has a fantastic bonus room, two bedrooms, a spacious home office that easily doubles as a fifth bedroom, and a four-piece guest bathroom. The top level is your lavish private retreat with vaulted ceilings, peekaboo mountain views, and a library with a cozy fireplace. The primary bedroom hosts french doors, a great walk-in California Closet, and a four-piece ensuite with a soaker tub and steam shower. The basement is developed with a large rec space, an additional bedroom, and a dedicated laundry room. You will be impressed with the outdoor spaces, which include a charming south-facing covered veranda with room for separate, all-weather lounging and dining seating areas, morning coffee patio with natural gas BBQ line, and the backyard leading to your oversized double garage on the paved alley. Direct access to an additional lawned common area on the east side of the property provides the feel of a larger garden, without having to lift a finger! With all of the services of trendy Marda Loop on your doorstep, you’ll love living within walking distance of shops, pubs, restaurants, and parks. Downtown, 17th Ave, Chinook Mall and more are only a 10 minute drive away from this inner city community with a village feel. Don’t miss this unique and exclusive opportunity, book your showing today!

