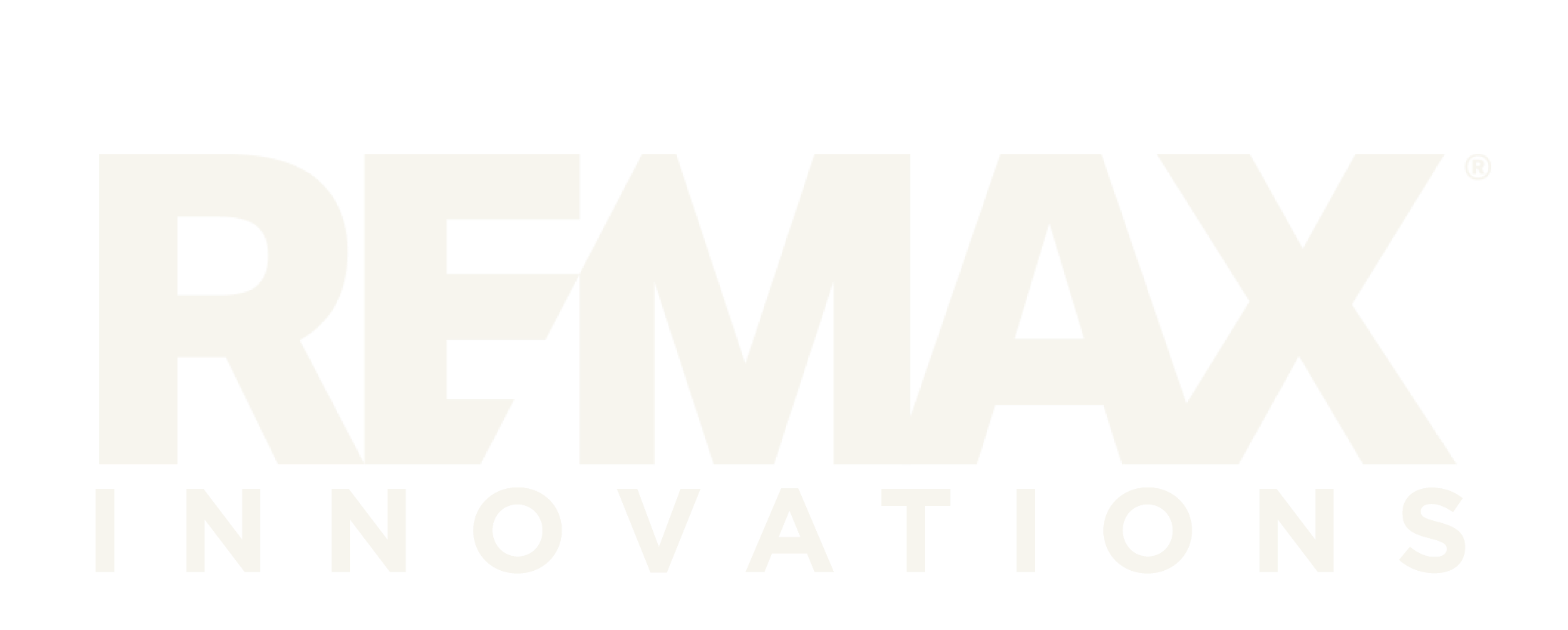Posted on
April 1, 2025
by
Scott Brayshaw
I have sold a property at 79 Bridlepost Green SW in Calgary on Apr 1, 2025. See details here
Wow! This gorgeous, fully renovated, air-conditioned two-storey home is better than new! The main floor has an open and functional floor plan, with a quiet den/office towards the foyer (which could serve as a fourth bedroom), and open and bright living, kitchen, and dining spaces. The kitchen is a dream, with all new black stainless steel appliances, deep and wide drawers, ceiling-height cabinetry, an oversized island with seating, plus the pantry has been redesigned with a quartz countertop and a ton of storage space. There is also a gas hookup if you prefer cooking with gas. The dining and living room both benefit from the double-sided fireplace, and the luxury vinyl plank flooring is easy to keep clean and is ultra-low maintenance. The mudroom features built-in storage and seating, with access to the double attached garage. Upstairs you’ll find the primary retreat, with walk-in closet, and four-piece ensuite with soaker tub, flat black fixtures, and glass shower. The upstairs laundry room is outfitted with a floor drain and is a huge convenience, and means no hauling hampers up and down stairs. A central flex space (or second home office), two additional bedrooms, and a four-piece bath complete the upper level. The fully finished basement includes a fourth bathroom and hosts a large open space, perfect for your home theatre, plus enough additional space for a home gym, or maybe a games room, or could easily be reconfigured to include an additional bedroom. You’ll appreciate all the pot lights, the insulated subfloor to keep your feet warm, plus a rough in for a wet bar! The southwest backyard gives you all day sun and takes full advantage of the large pie-shaped lot, with a spacious wood deck with gas hookup… not to mention RV parking! In addition to the fully renovated interior, this home features a high efficiency furnace, and the exterior has benefited from new siding, roof shingles, and eaves (replaced in 2021). Great location, close to schools, bus routes, shopping, and a quick jump onto Stoney Trail. If you’ve been looking for a beautifully renovated fully developed home with a large lot, sunny backyard, and extra parking for the camper or boat, you will love this property. Book your showing today!

